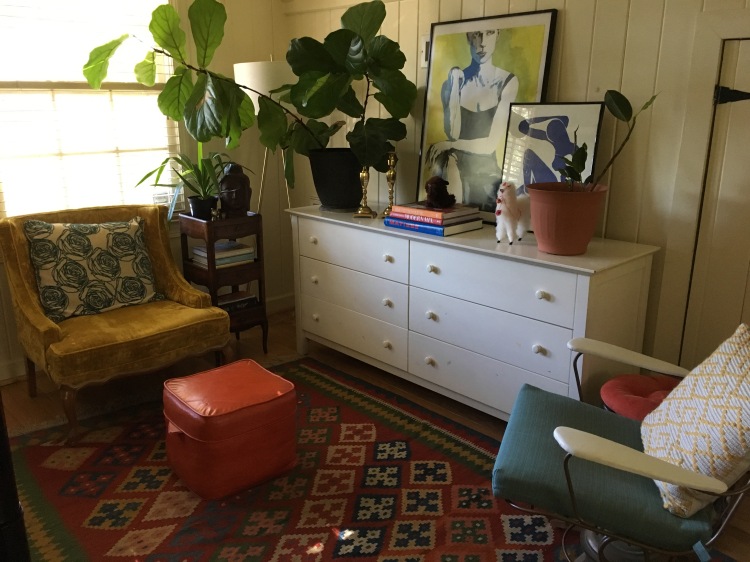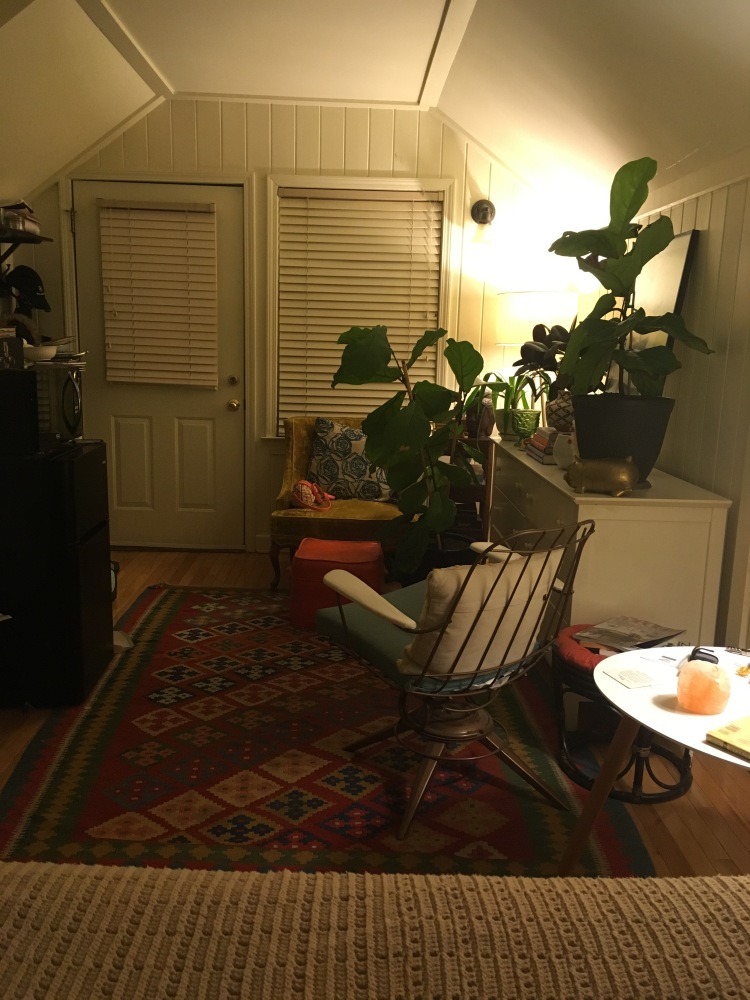It’s always been my belief that if your home is beautiful, in one way or another your life will be too. What’s that Martha Stewart quote on my About page?
“Your home should be a reflection of how you want to live right now and for the next phase of your life.”
I briefly blogged (like seriously glazed over) my 2 year depression since 2015 when I found out I could not naturally conceive (I have something called premature ovarian insufficiency–and it left me pretty broken). Being depressed makes it really hard for you to want to clean, decorate, or take pride in your space. When I was living with my mother last year, I had a snap realization that I needed to move back home with my boyfriend and get it together. So that’s what I did. And I blogged about how I was living in his garage apartment. I’ve been feeling pretty good ever since I made that decision (and I started taking medication).
Well, I wasn’t supposed to be here 7 months (like really, I don’t want to be here. I want my own apartment!) but here I am. And I never finished decorating. Living in a tiny box is so hard. There’s no storage. There’s no space for my beloved things. I only have 2 pieces of my own furniture in here. 2 chairs. Everything else is furniture from when Jim and his siblings were kids. Baby dresser, kids bookcase…I’m sleeping on a Jim’s twin size kid’s bed! 😐
I was watching one of my favorite instagram interior stylists instastories and she and her husband just sold their apartment. She’s stuck living in her mother-in-law’s house in one bedroom of the home. And what did she do? Made it her own. She’s inspired me to finish out the space.
I don’t know how much longer I’ll be in the garage but while I am here I can be more at home.
Here’s where it was before I came along.

Unfortunately the bed is still over there. It has a trundle so Jim and I can sleep together. Ugh.
I cleaned it up and added my flair, but only to one front corner of the room. I deemed it the living room.

This side/half of the room stays relatively clean and hasn’t changed other than the addition of plants and a few more knick knacks that I have no where else to put.

Directly across from this is our fridge and microwave. There’s also a pretty beat up old baby bookcase (which you can’t see, tucked in the recess near the door, but is shown in the top pre-move in photo). The bookcase ends up being a catch all for food, glasses, plates, towels, and JUNK.
Here’s what I’d like to do

Okay, I know this doesn’t look like much of anything now. I didn’t go through the trouble of making a complete styled room like I normally do.
This is embarrassing and I’m ashamed to show it on the internet but whatever. I mean people live in construction zones. As someone who is supposed to love interiors it’s just shameful I didn’t try harder to make my own living space a better place. But I really didn’t think I’d be here this long. This whole thing was supposed to be temporary. It’s crazy how we learn to live with certain things. Over look certain things. Ah.

So, I’d get rid of baby Jim twin bed and trundle. Seeeee ya! And center the bed on the window.
I already own the Wayfair headboard from when I was obsessed with iron beds. All I need to do is paint it black! I went to my mom’s house and picked it up from storage. I even began sanding it for paint. Woowooo. I always have the hardest time picking out bedding for myself. My best bet is to go to an actual store and see the blankets and such first hand. But I did like this Target quilt. I’m a sucker for chenille and I like the geometric lines.
Second, since this is a little room and side tables are not going to fit on either side of the bed (fullsize by the way), I thought why not a tray table floor lamp! I’d switch out the lamp shade but I love how gross and 60s/70s this one looks!
One dilemma is where to put my clothes. That rack was up here too when I arrived. It’s one of those metal deals. There’s actually a rodless closet behind it, but I don’t think the rack will fit. The hot water heater for the bathroom is in there. I can’t fold up all my dresses to put in the dresser. But that rack absolutely has to go.
Third, instead of the old baby bookshelf, I’d get this Pier 1 etagere. It’s not exactly the style I was hoping for, but do you know how expensive bookcases are? I mean lord, they’re as much a dang sofa. Haha. So, at $300 this one is good enough. Plus, I think it goes with my mid-century meets 70s vibe. In fact, here’s 2 vintage ones on chairish! Styled out with books, my record player, glassware and such…I’m digging it.
I’d also get rid of that little wooden table that is currently operating as a tiny desk. And I’d probably get rid of my white table that is serving as a nightstand. And we’d touch up the paint. Someone drew on the walls.
Annnnnd, if I can, I’d reallly like to replace those blinds. I’m not sure about that yet though. This is supposed to a be a fairly cheap makeover 😛
My chair is obviously a mustardy velvet yellow. As much as I LOVE color, part of me wants to do a neutral space. What’s wrong with me! Like creams and black and browns and brass. I don’t know you guys. Thoughts? But I’m totally digging that I can quickly and cheaply alter this room with a new bed, a new bookcase, and a lamp. 😀
*Similar white kids dresser to what’s in the room.